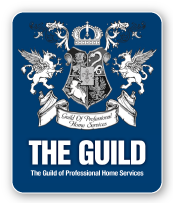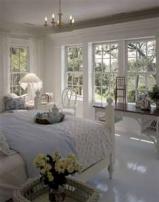
Our custom design service is aimed at those who have an idea of their own in mind for their home. It may be difficult or even impossible to find a stock plan with all your needs and ideas incorporated into it, or to modify a plan to meet these needs and ideas. A home is a major investment, so it would be well worth your while to have it custom designed the way you want. Good design is one of the least expensive but most important parts of building a home.
Custom drafting usually begins with us doing a preliminary drawing based on the information you provide. This information can be mailed or faxed to us and should include a rough sketch or drawing of the floor plan layout. We will then give you a quote on the cost of the preliminary drawing and request a deposit on the project equal to that cost. The preliminary drawing will include a floor plan (or floor plans if applicable) and a front view of the house. This costs aminimum of $390 and varies depending on the size and complexity of the home. When you have approved the preliminary drawing or forwarded any changes or alterations to us, we will proceed with the construction drawings.
The construction drawings are based on the rate of 79 cents/sq.ft. of developed area on main and upper floors. An additional cost of 39 cents/sq.ft will be charged for developed basements. An attached garage costs an additional $140 and an attached deck/veranda costs an additional $70.
Prices include 1 copy of the construction drawings while additional copies are $15.00 each.
 home
home
 contact
contact
 Edmontonab Homemove
Edmontonab Homemove


